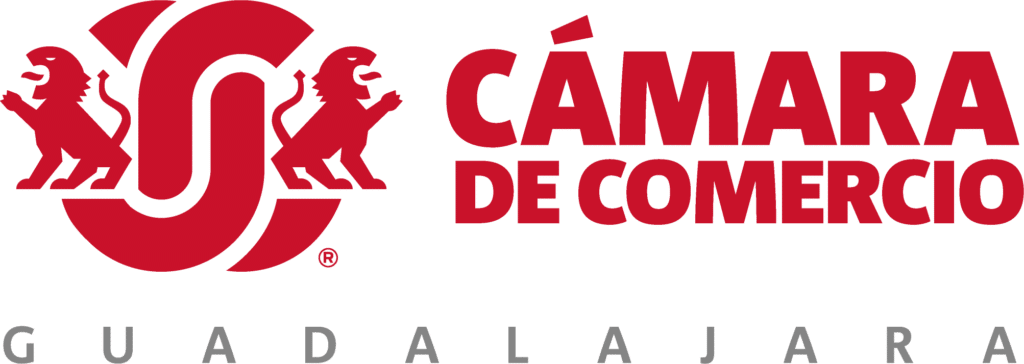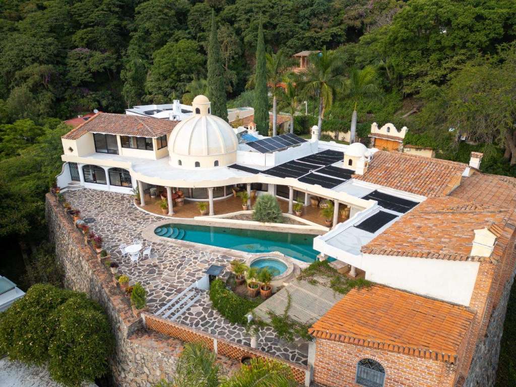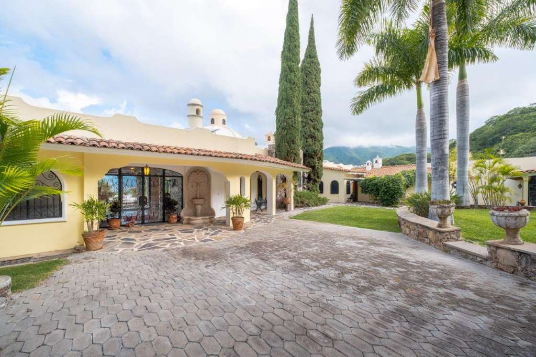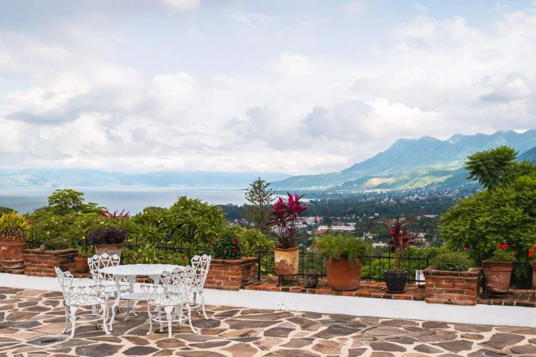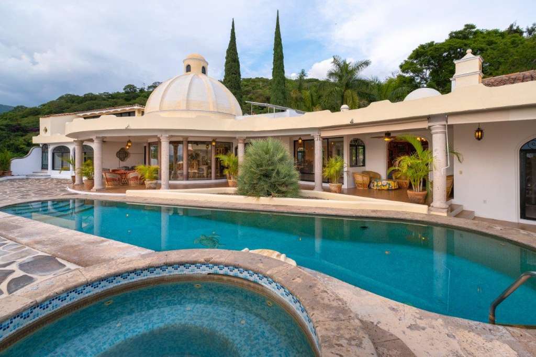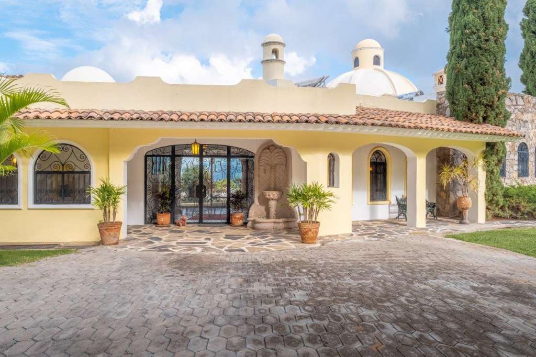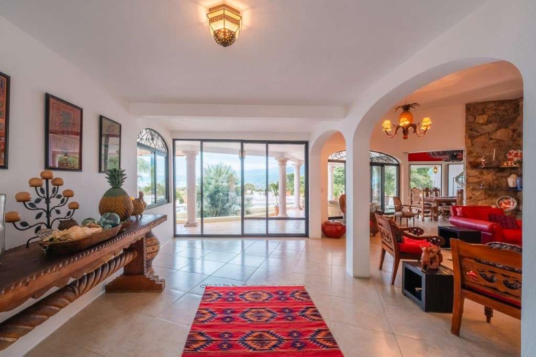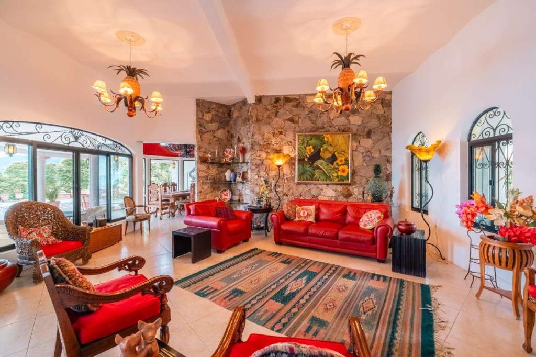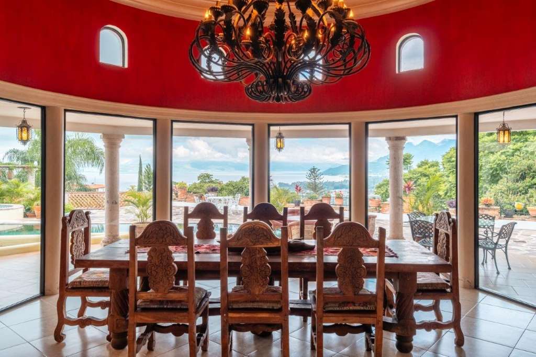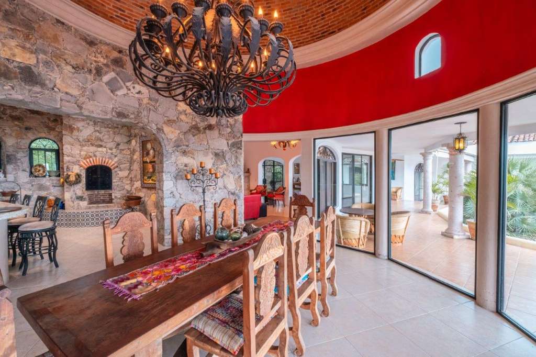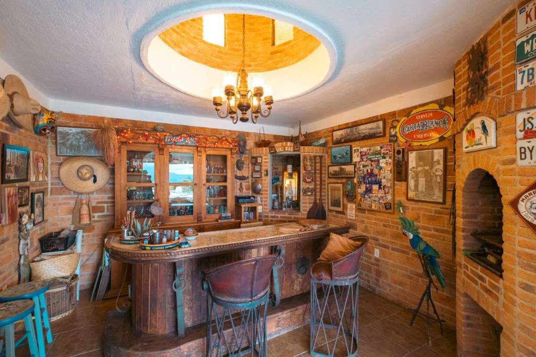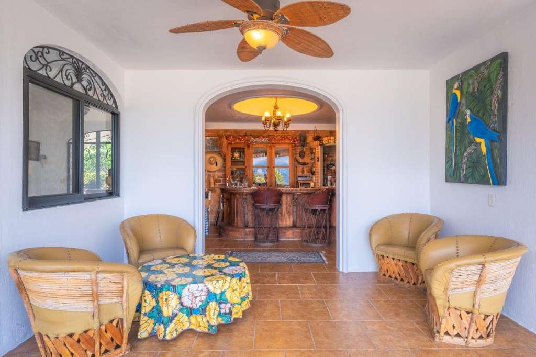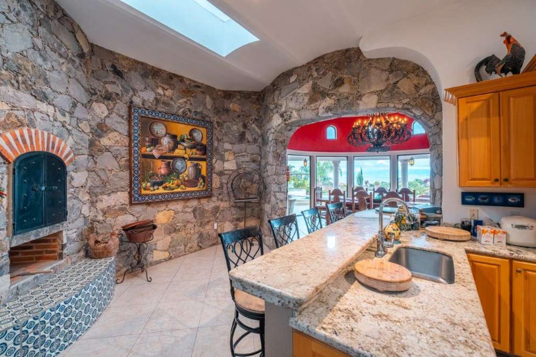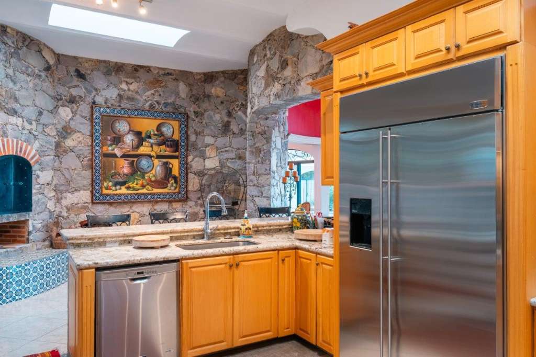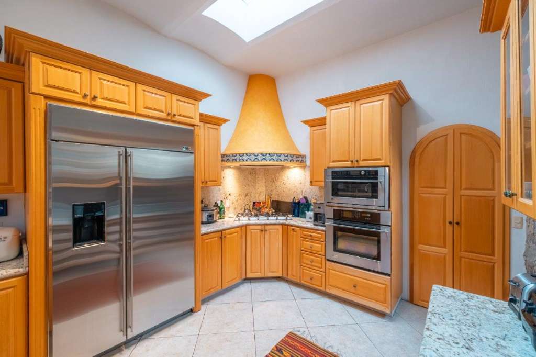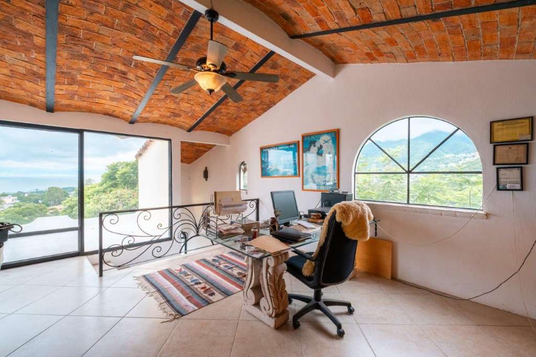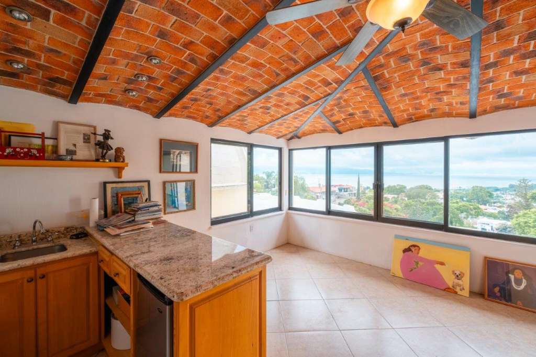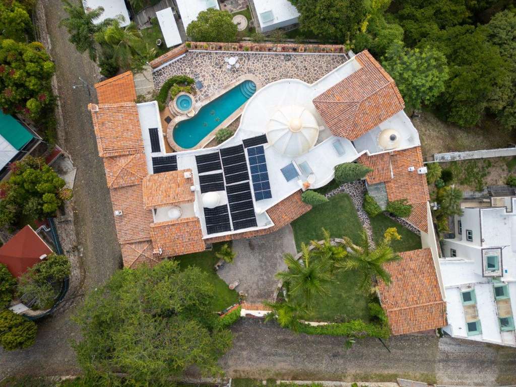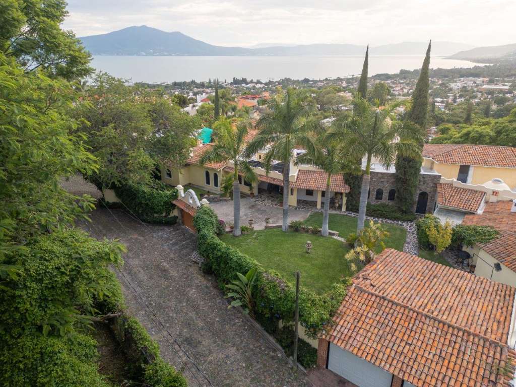Beautiful Mexican architecture, 4 generous bedroom suites, a large family room, and a cantina, open to spa and pool. The entire home is built around the natural views from the top of Chula Vista. The Master bedroom wing is something to marvel at with its size, amenities and detail. Only the large adjacent office and art studio, which is positioned on a second level, was built for natural light and magnificent Lake views.
Level lot is 1669 m2.
Construction is 809 m2.
Separate 1 level, 1 bedroom, 1 bath Casita, included
Separate 2 car garage and large maintenance room, included
Attached laundry room, included
But it does not stop there. This gated estate is fully landscaped. A motor court, with generous front yard, leads to a beautiful glass foyer entrance. Immediately to right is the formal living room with high ceiling and boasting appointments of the 2007 remodel. The formal dining room is architecturally positioned under a very large Cupola to provide maximum views. The stainless steel kitchen is fully equipped, complete with pizza oven and has custom cabinetry as found throughout the home.
Shown by appointment with next day notice to Owner.
This property is to be sold AS-IS, unfurnished, and in USD price accepted.

