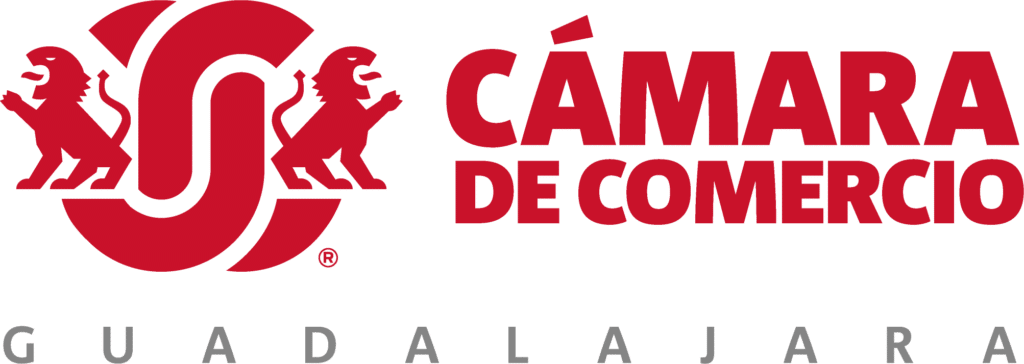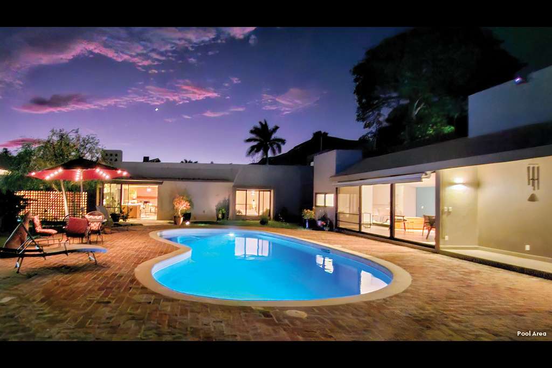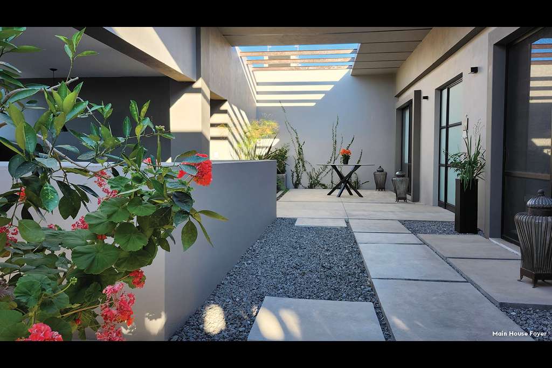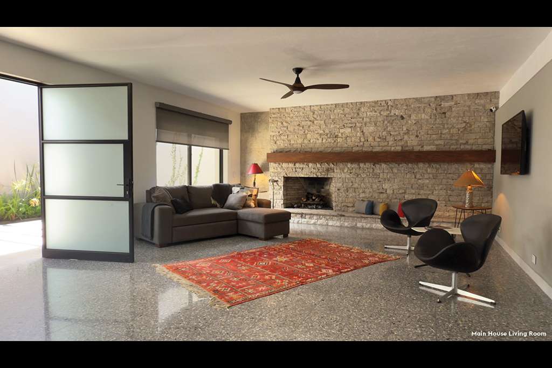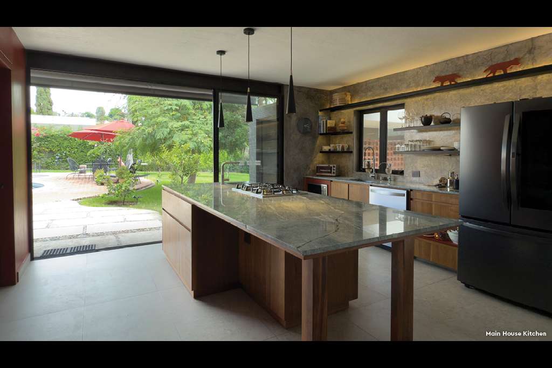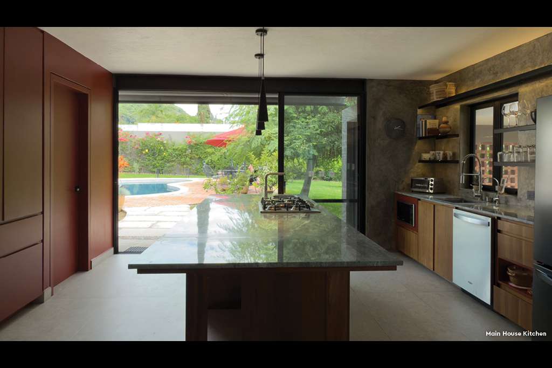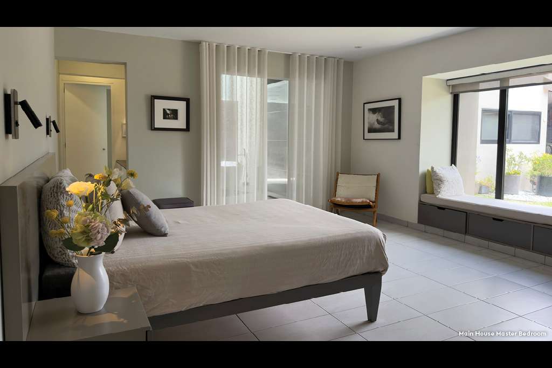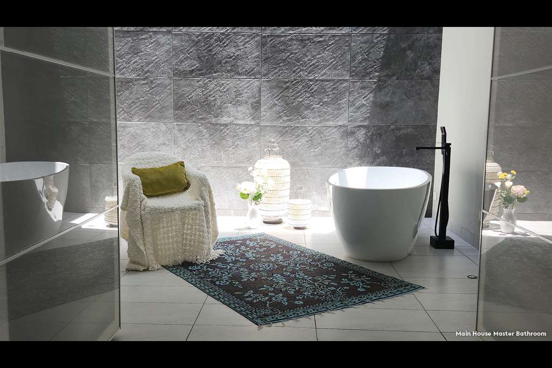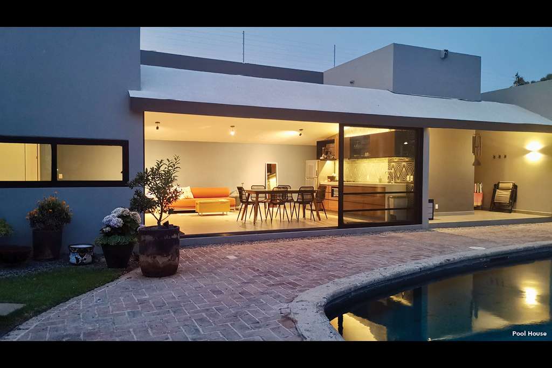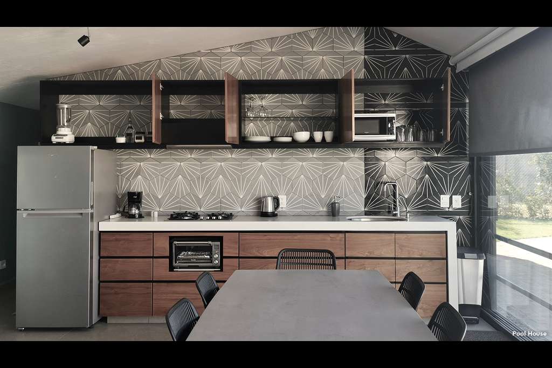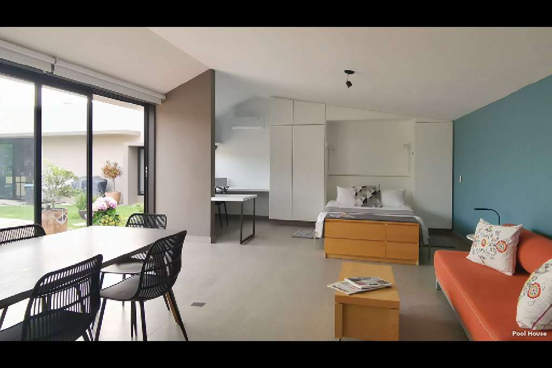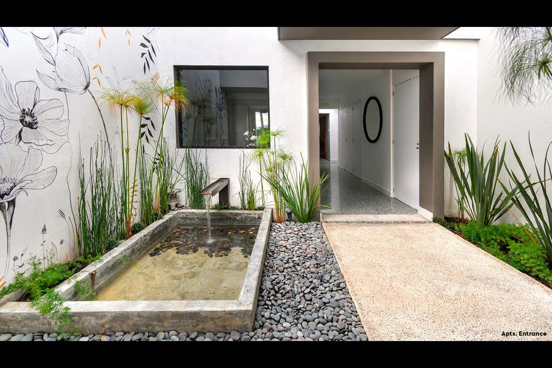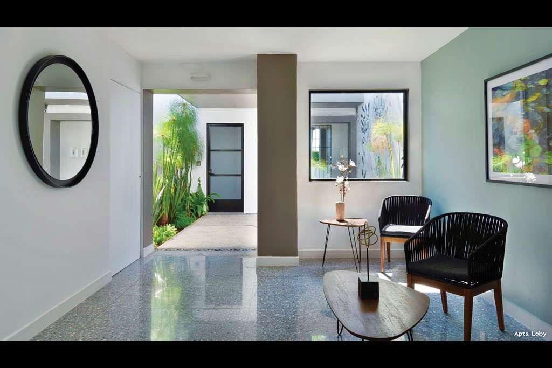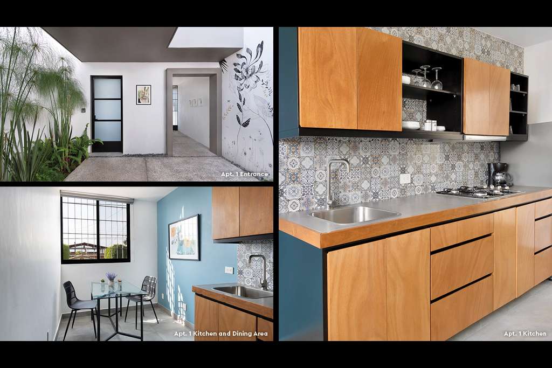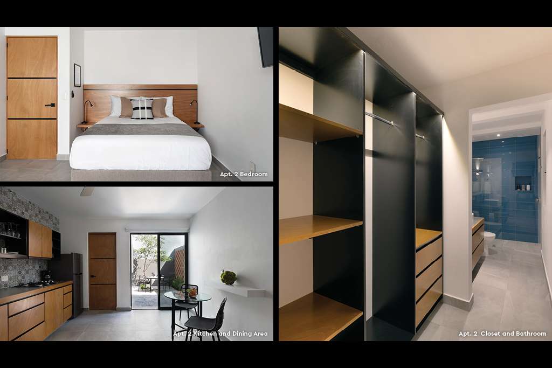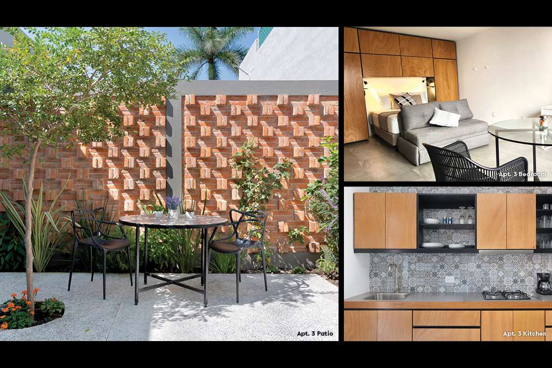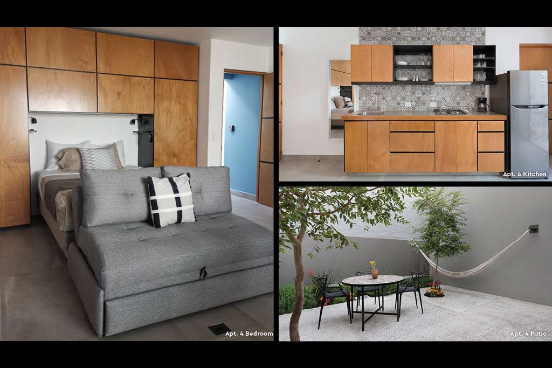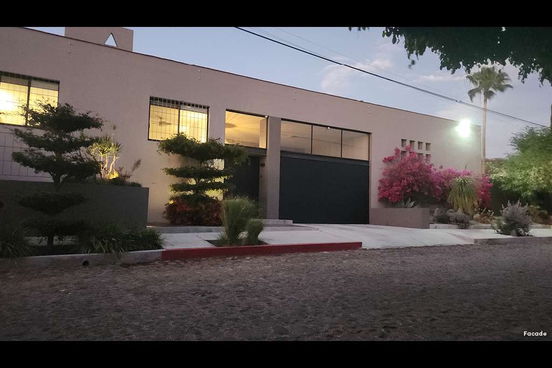Welcome to Casa de Maíz, an exceptional family compound nestled in a peaceful neighborhood of La Riberas. Beyond a private garden entrance, you will find a sophisticated main residence, a freestanding guest casita, a private studio suite and four beautifully appointed Family Guest lofts with its own separate entrance.
A great location with nearby shopping and restaurants, a golf course and hospitals, this unique estate offers a rare blend of family comfort and income-producing potential.
The Main Residence
Enter through a dramatic Japanese-inspired foyer with a tranquil courtyard, sculptural fountain, lush garden patio, and overhead beams opening to the sky.
The open-concept living and dining area is an entertainer’s dream, featuring sliding glass doors that blur the line between indoor elegance and outdoor serenity. A cozy fireplace adds warmth and charm for cool evenings by the fire.
The kitchen is equally impressive: custom-designed with a large central island, dual sinks, and a spacious pantry with slide-out shelving. A wall of glass doors seamlessly opens to a garden with fruit trees and patios, offering the perfect backdrop for alfresco dining, morning meditation, or tranquil afternoon naps under the tree.
The master suite features a private sitting area overlooking the garden and a spa-like bath with soaring ceilings, a walk-in shower, custom skylight, and built-in closets.
Guest Casita + Studio Suite
A detached guest house overlooks the pool and includes a large kitchenette, full bathroom and flexible office/sleeping area—perfect for guests or extended family.
Adjacent to the kitchen patio, a private-entry suite offers ultimate flexibility as a home office, creative studio, or artist’s retreat. This space features gallery lighting, a kitchenette, full bath and garden views.
Family, Guest Lofts
Accessible through a separate entrance, four luxurious studio lofts provide turnkey rental income or guest accommodations. A peaceful courtyard with a cascading fountain welcomes you to a chic common foyer and lounge area. A gallery-style corridor, adorned with artistic details by local craftsmen, leads to each fully furnished loft, which include:
- Kitchenettes
- Full bathrooms
- Built-in closets
- Air conditioning
- Garden patios
View more at: www.casademaiz.com
Sustainable Luxury
The entire estate is solar-powered, including solar pool heating, ensuring eco-conscious living with minimal utility costs.
This is a rare opportunity to own a stunning, multi-residence estate with income potential in one of La Riberas’ most desirable neighborhoods. Whether you are seeking a tranquil family sanctuary, a boutique hospitality venture, or a combination of both—Casa de Maíz is unparalleled on the market.
View more at: www.casademaiz.com
Schedule your private tour today. Properties of this caliber are seldom available—don’t miss this exceptional offering.
Tour of the House
https://www.youtube.com/watch?v=cO-IbfTxvo8&feature=youtu.be
Disclaimer: (1) Information is unofficial and may contain unintentional errors. (2) Sale prices exclude closing costs, taxes, professional fees, and notary fees. Mortgage-related charges are not included. (3) Information Published in February 2025. The information contained including prices may change. Contact one of our agents for updated information. (4) Prices in dollars are equivalent in National Currency at the exchange rate published by the Bank of Mexico at the place and date on which the payment of obligations must be made.

