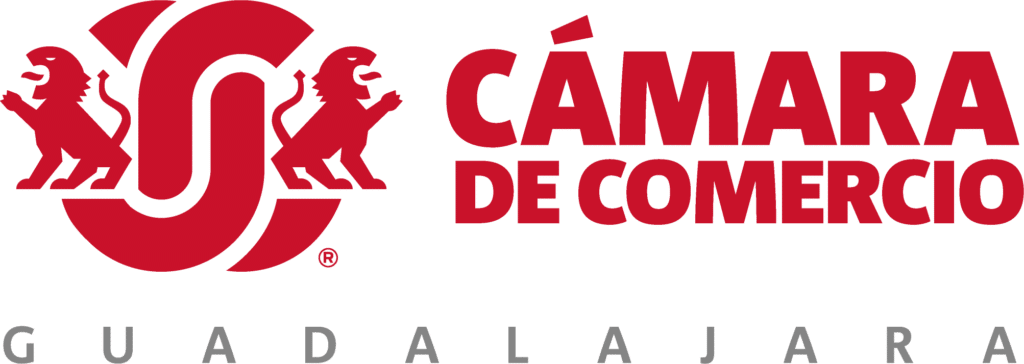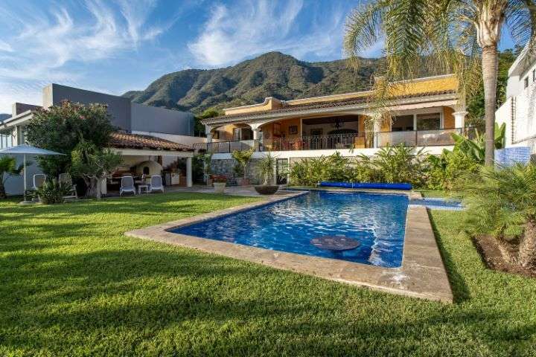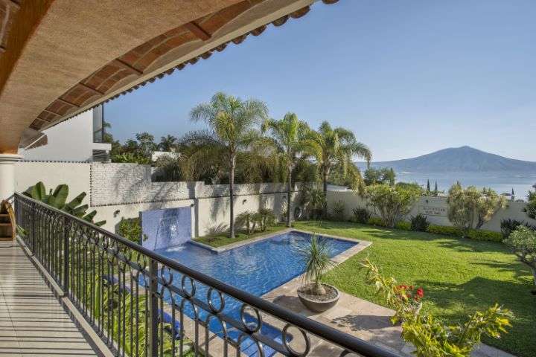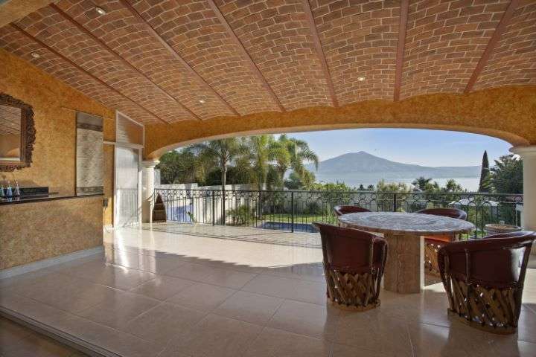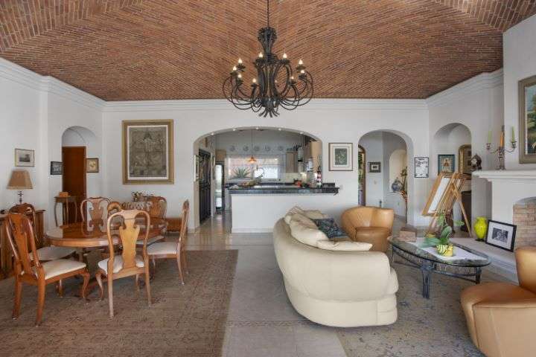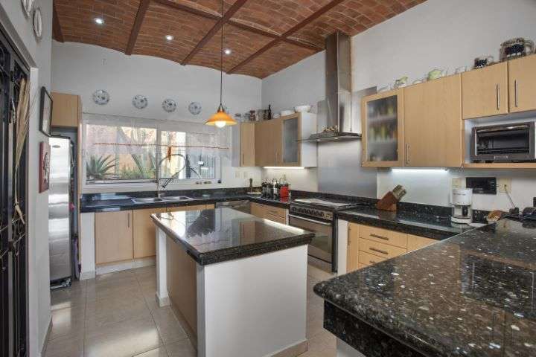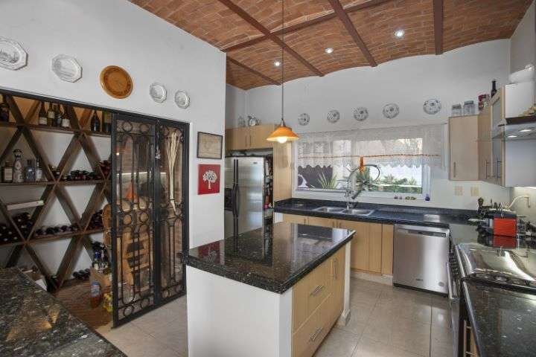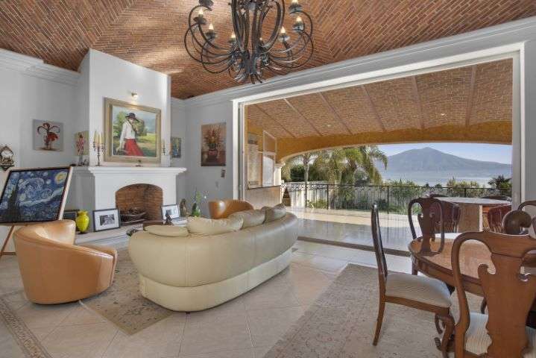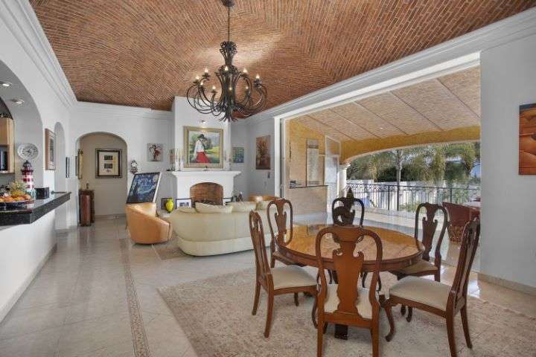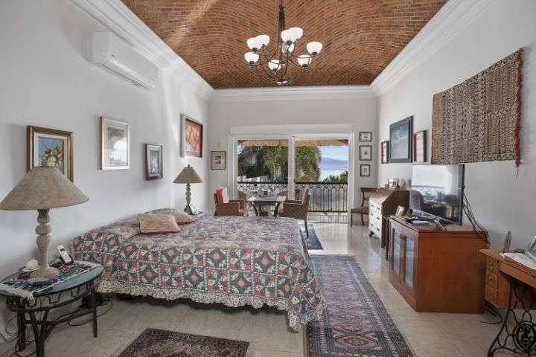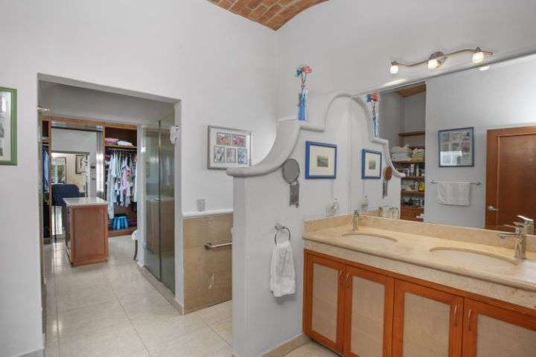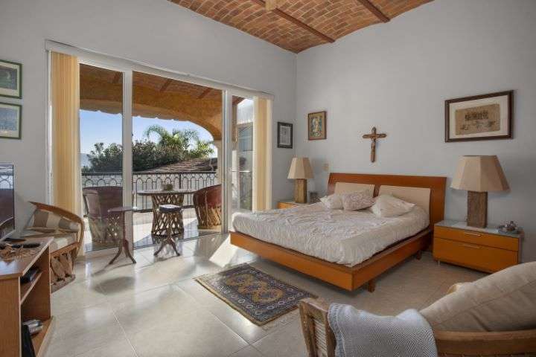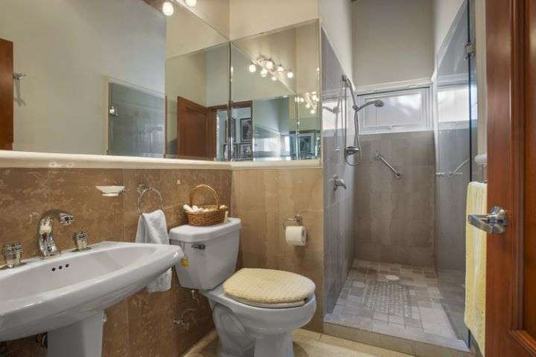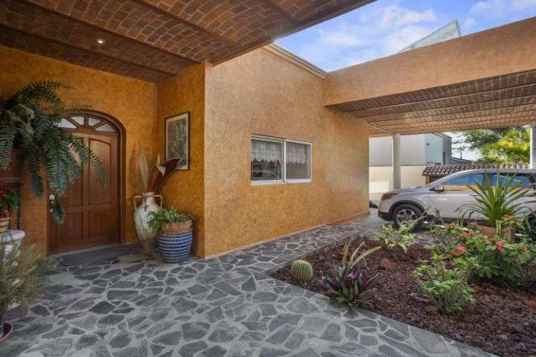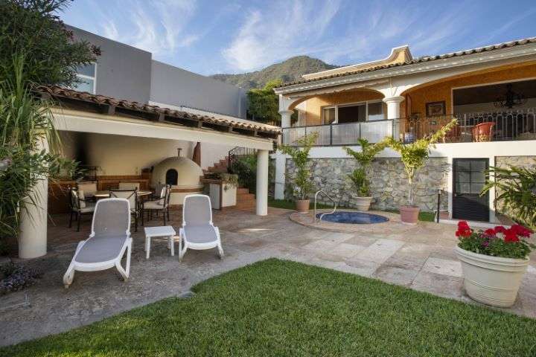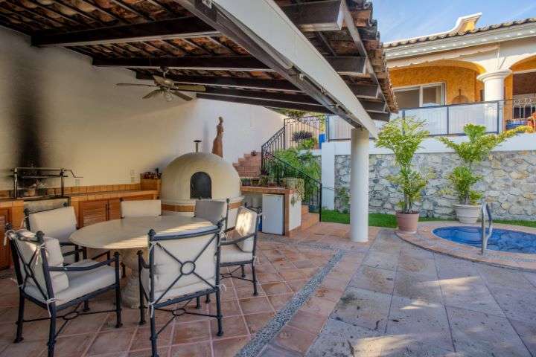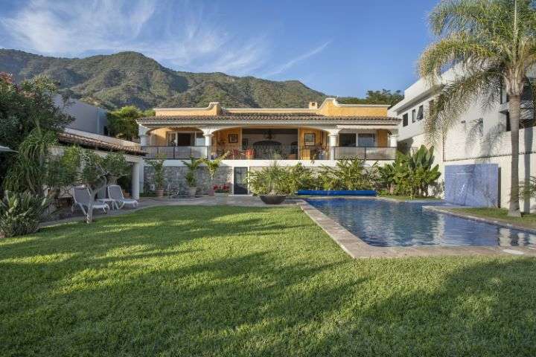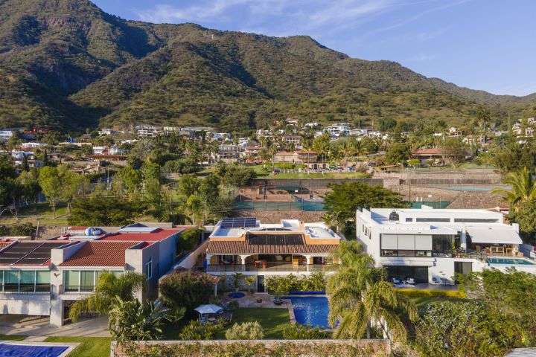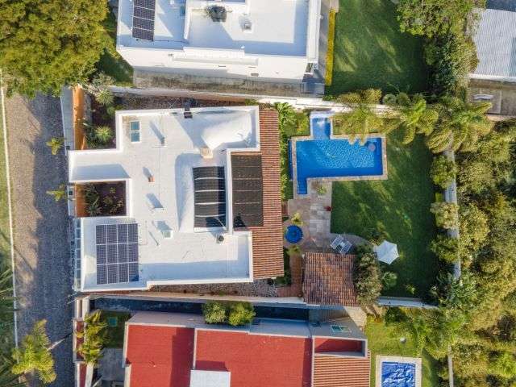This home is a 2 bedroom 3 1/2 bathroom plus a large office. The open-concept area includes a kitchen, living area, and dining area. The superb views of Lake and the Mountains are viewed from all throughout the home and even from the airy kitchen, which features an island and a counter bar for meals or gatherings. A climate-controlled, walk-in wine cellar (cava) is located adjacent to the kitchen and easily accessible from the main living area and terrace.
The large Master Bedroom also has the Catalan Boveda, a large walk-in closet, and an en-suite bathroom. The second Bedroom is also large with closet space a full bathroom and of course lake views. Off the hallway from the open area there is a half bath and across is a large office with lots of wall cabinets. This room can be an additional bedroom or TV room.
The extra-sized pool has solar heat and a wall-mounted infinity-type fountain. The lower level terrace has storage cabinets, tiled countertops, a built-in charcoal grill, and a large shaded seating area with easy access to the full downstairs bathroom. As you would expect from Casa Lolita, more unique features start with Cantera tile throughout the lower level. And truly unique is the hand-built oversized pizza oven that can be either wood-fired or gas.
Casa Lolita has a 2-car open-air garage, front door camera with intercom and inside door release, and stunning local vegetation landscaping in front.
Additional features include; a Catalan Boveda ceiling with recessed lighting, built-in audio speakers throughout the house, a split unit in the Master, solar panels for the home and pool, high-end German pocket doors and windows at all terrace access points, and electric black-out curtain in the master bedroom.
Raquet Club amenities include tennis and pickleball courts, a large-sized thermal water pool, 24/7 gate security, and much more.
Casa Lolita is a must-see to appreciate all the unique aspects of this superb property. Please allow 24 hours' notice for an appointment.

