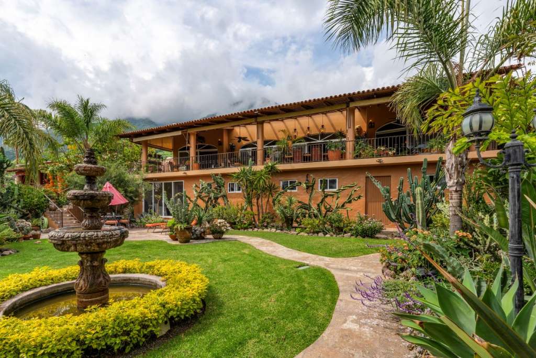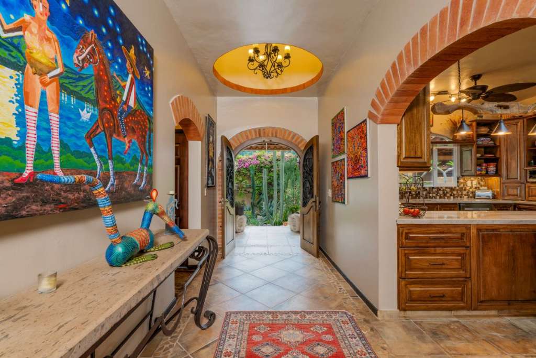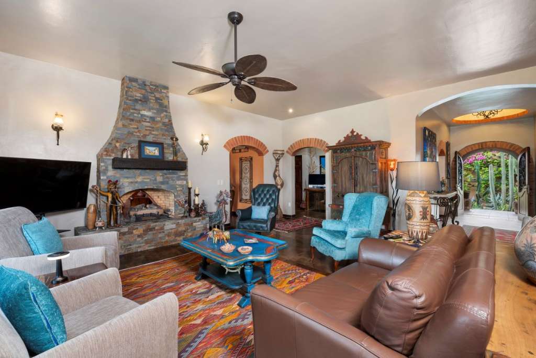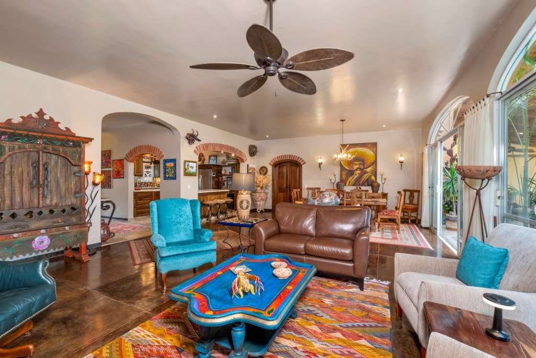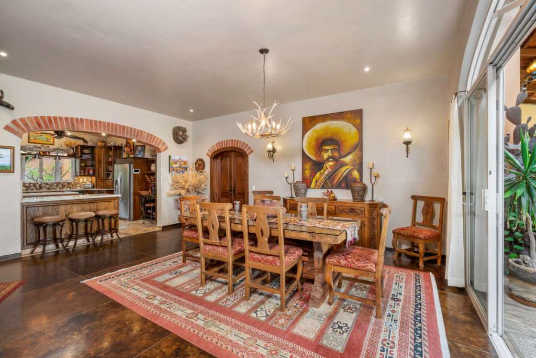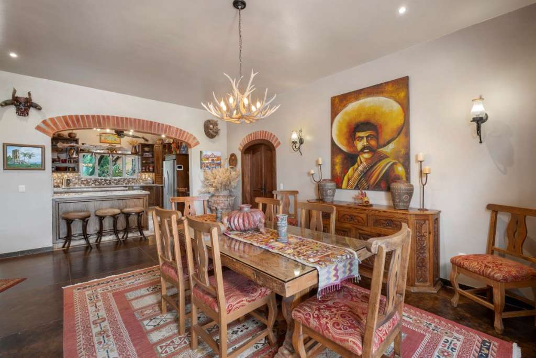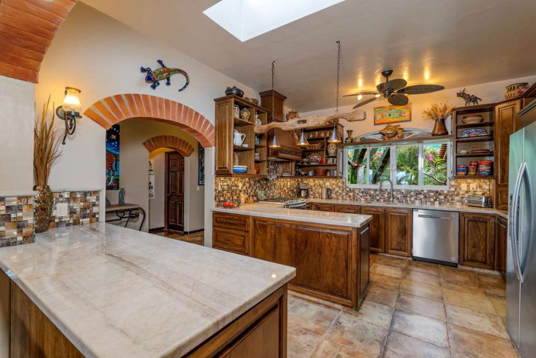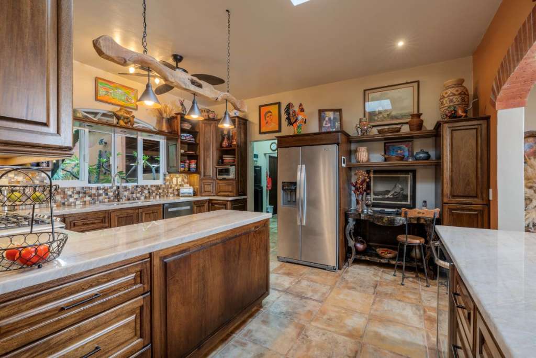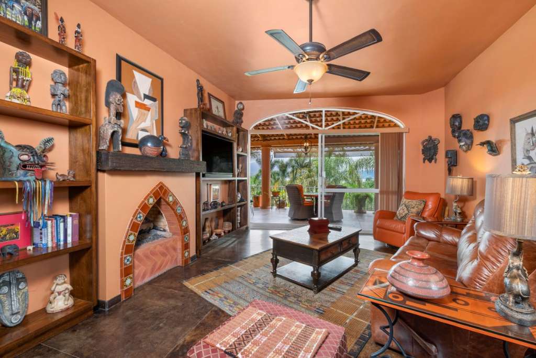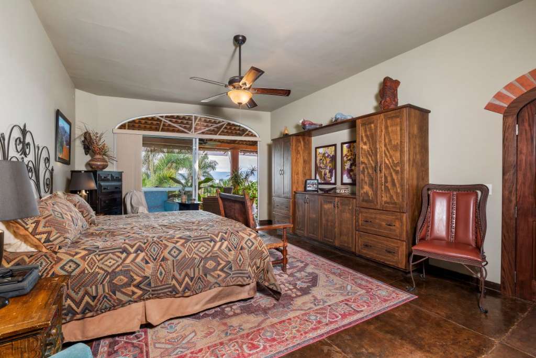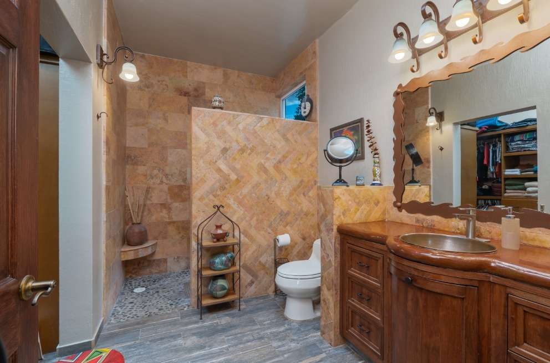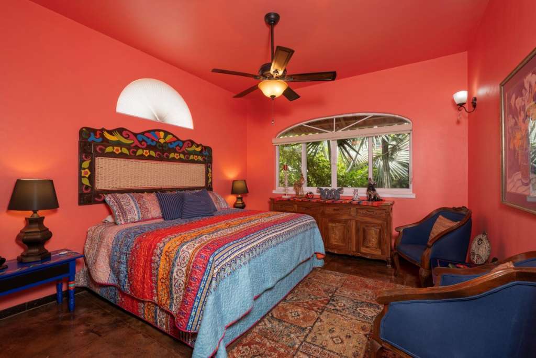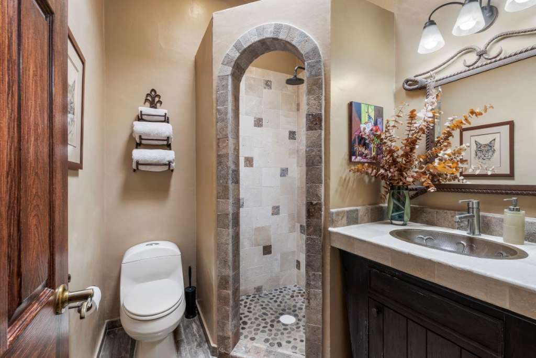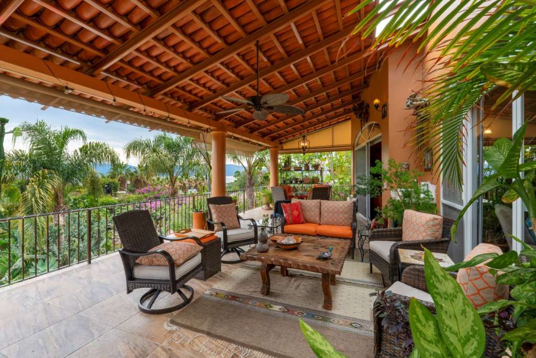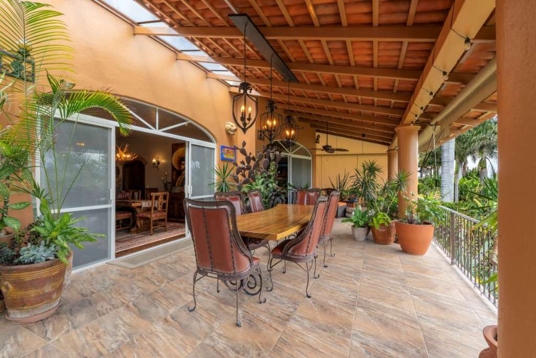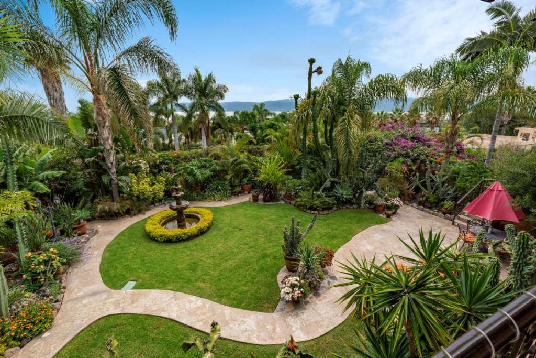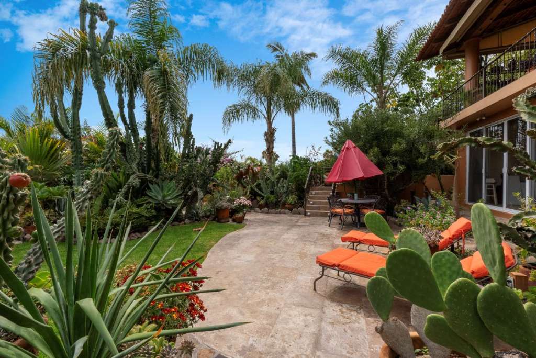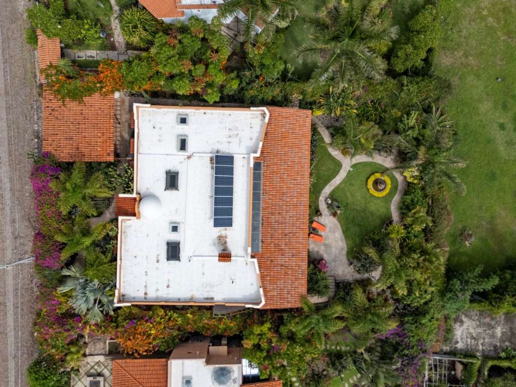A beautiful Mexican transitional home located in the prestigious and highly desirable Raquet Club community.
This well-maintained residence sits on a generous 980 m² lot with 449 m² of construction, surrounded by lush mature landscaping in both the front and backyards.
Step inside to find an open-concept design with soaring ceilings, an upscale kitchen with high-end appliances, and a spacious living and dining area that flow seamlessly to a very large covered terrace. From here, enjoy views of the enchanting garden—an oasis with a fish and turtle pond, a fountain, tropical plants, cactuses, and vibrant flowers.
The home’s double-sided fireplace, crafted with artisan brick on one side and accented with Talavera tile on the other, warms both the living room and the cozy family room.
The primary suite offers a walk-in closet, en-suite bathroom, and direct access to the terrace. Two additional bedrooms provide flexibility: one with an en-suite bathroom and the other adjacent to the office.
Additional highlights include:
• 3 Bedrooms, 3 Bathrooms
• Office, Family Room, and Large Living & Dining Spaces
• 2-Car Garage
• Two large bonus rooms below the home: an art studio and a spacious storage/workshop
Casa Leslie is a blend of Mexican charm and modern comfort, offering tranquility, beauty, and functionality in one of the area’s most coveted communities.
Live the Raquet Club Lifestyle
Resort-Style thermal water Olympic Size Pool | Well-Equipped Gym | Tennis & Pickleball Courts | 24/7 Security and many other social activities.
An appointment requires 24 hours' prior notice.






