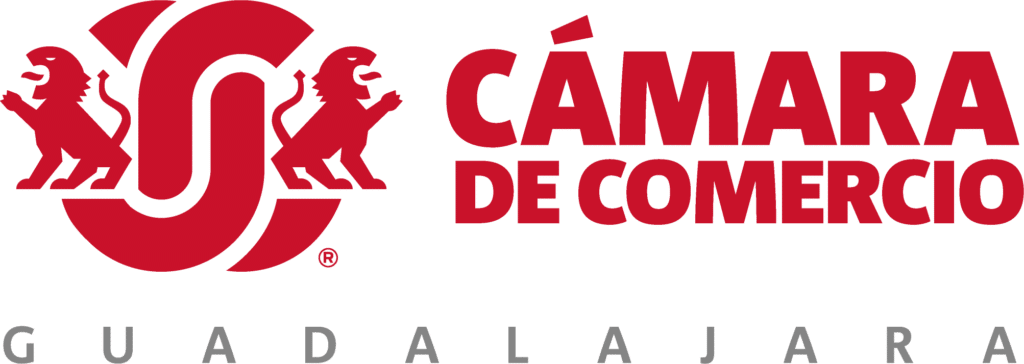We Are Proud Members Of





| Name | Price | 24H (%) |
|---|---|---|
Bitcoin
(BTC)
| $89,797.00
| -0.08% |
Ethereum
(ETH)
| $2,960.77
| -1.71% |
BNB
(BNB)
| $890.30
| -0.10% |
XRP
(XRP)
| $1.91
| -1.82% |
USDC
(USDC)
| $1.00
| -0.01% |

