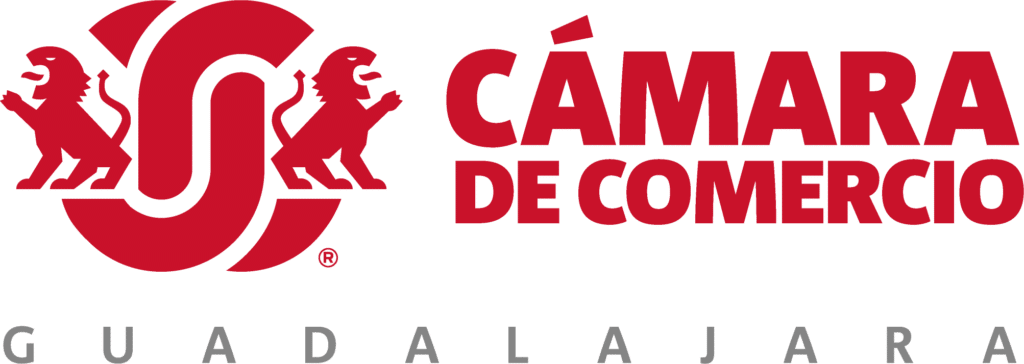We Are Proud Members Of





| Name | Price | 24H (%) |
|---|---|---|
Bitcoin
(BTC)
| $109,136.00
| 0.91% |
Ethereum
(ETH)
| $2,570.15
| 2.00% |
XRP
(XRP)
| $2.27
| 1.62% |
BNB
(BNB)
| $661.49
| 0.97% |
USDC
(USDC)
| $1.00
| 0.00% |

